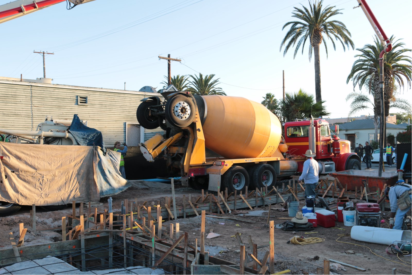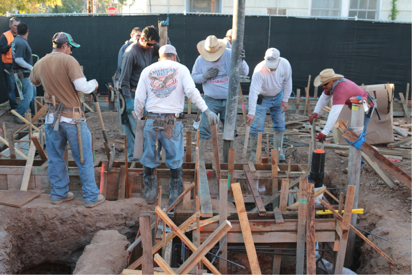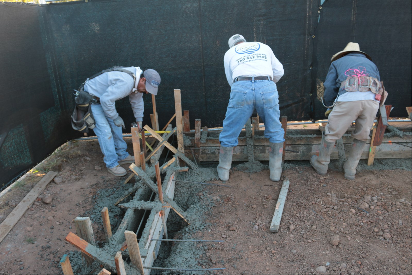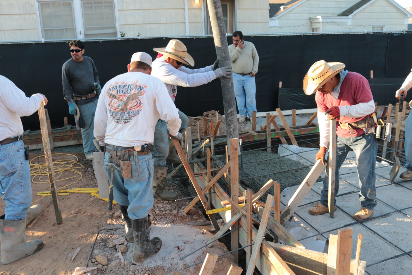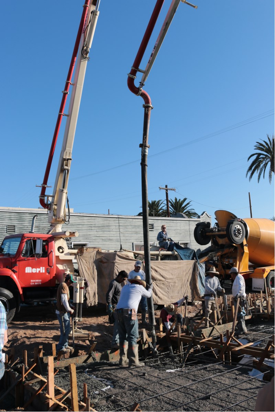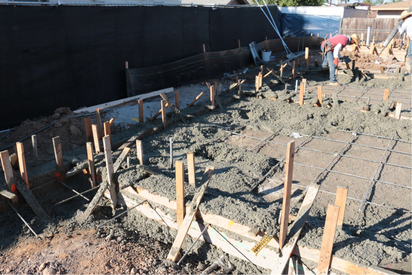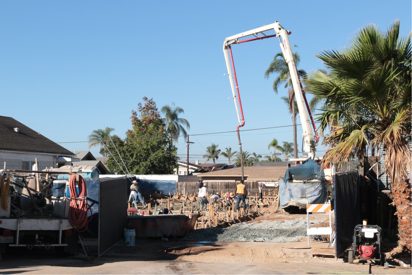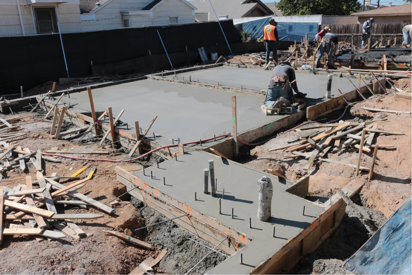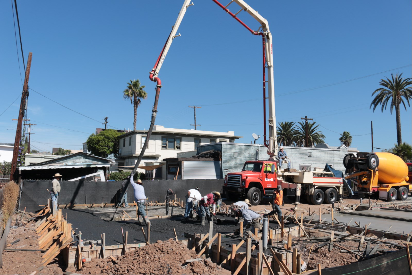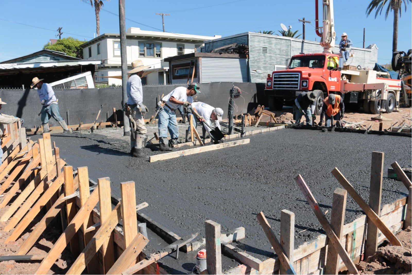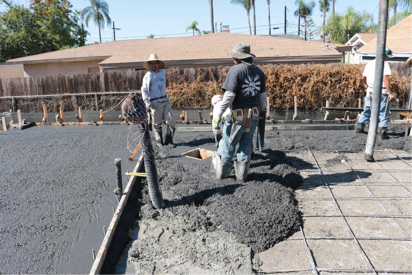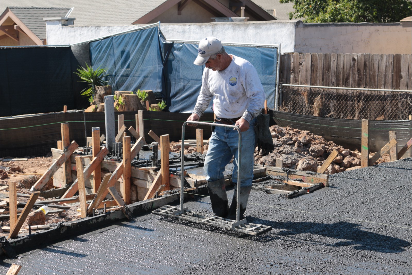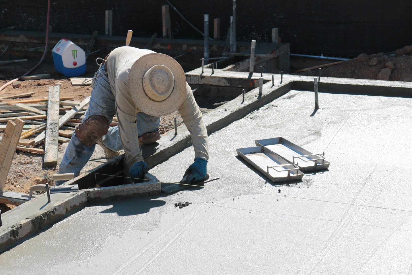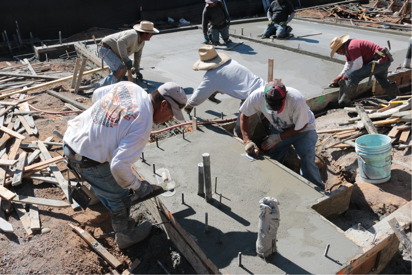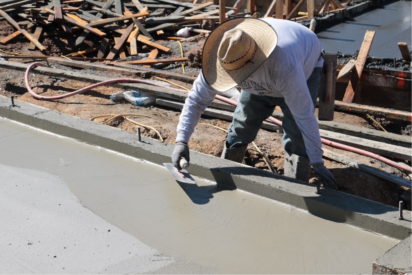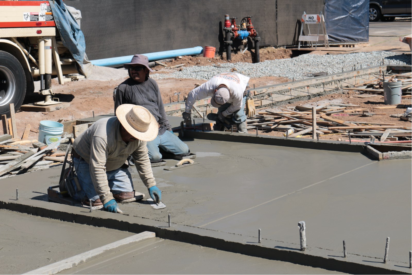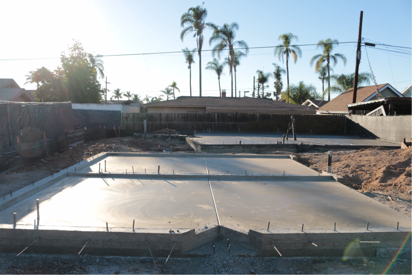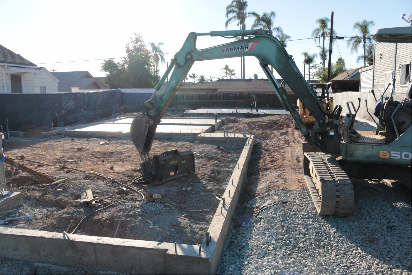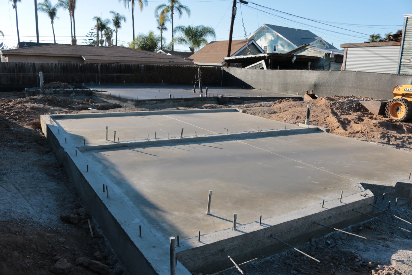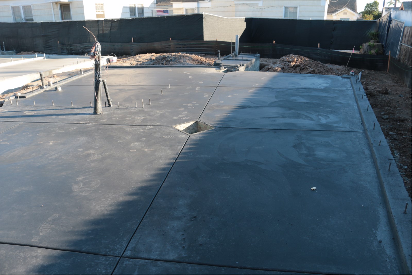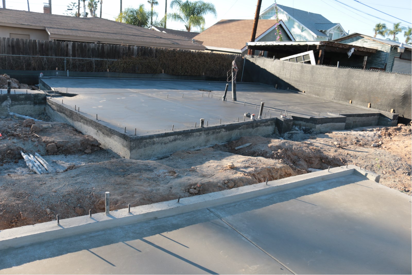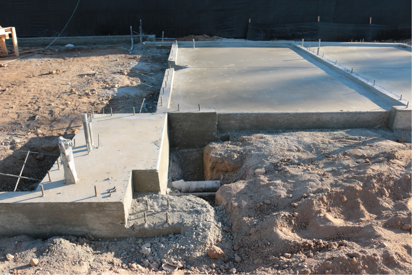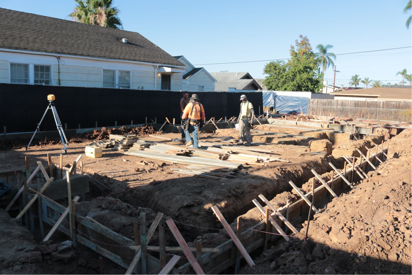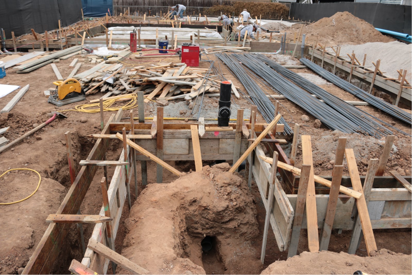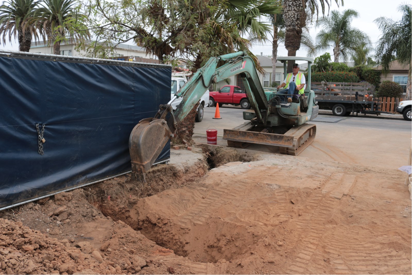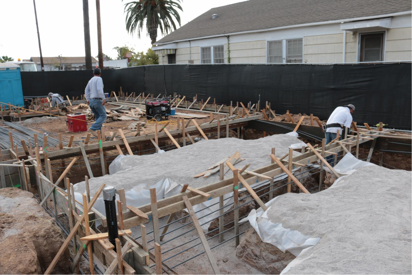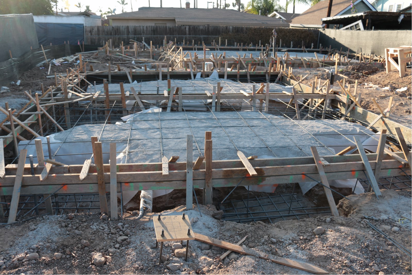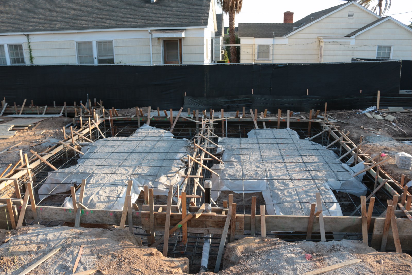For anyone not yet familiar with the community of South Park, just northeast of Downtown San Diego... you've got to check it out. Beautiful old craftsman, prairie, mission revival, colonial revival and spanish eclectic homes line the streets of this neighborhood. As timeless and charming as these old homes are, what really makes this community special is how easy and enjoyable it is to negotiate the streets by foot. There are wonderful restaurants and taverns, markets, independent boutiques, cafes and yoga studios. There is literally something here for everyone... and we're incredibly proud and fortunate to have our property so close to the epicenter of this vibrant community.
Fern Street Sqare
This morning I had the pleasure of attending the monthly meeting of the South Park Business Group. I won't get into the specifics of what happens at these meetings, but I will say that I was really blown away by how the businesses in this community support each other and really go out of their way to look out for one another.
For the past 12 years, the SPBG has hosted a seasonal "Walkabout" which you can read more about here, if you're interested. As the local businesses start preparing for the fast approaching holiday season, the next Walkabout (on Saturday, December 6th) and Luminaria (South Park's newest holiday tradition) were hot topics of discussion.
Towards the end of the meeting I was given an opportunity to address the group and briefly talk about our development endeavors. I informed the group that our project includes an 1,100 sf ground floor retail space, as well as an office space, 2 apartments and a live/work commercial space. Most importantly, I wanted to communicate our desire to find businesses that compliment rather than compete with the established shops in the immediate vicinity. For the most part, I believe I was fairly well received.
In the coming weeks I plan to start writing about my design process on this project, as well as unveiling the floor plans, elevations and brand new 3D renderings of the project. If you're reading this blog for the first time, I hope you'll come back and follow our journey.



